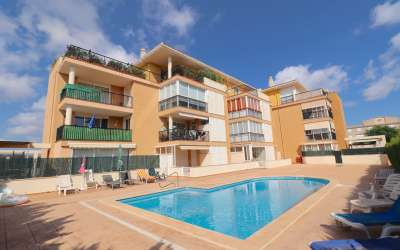Mallorca Immobilien - Die Finca als Klassiker
Fincas & Landhäuser Die Kategorie Finca auf Mallorca zeigt Ihnen unsere Immobilienangebote in den ländlichen Bereichen der Insel, der zona rustica, außerhalb der Städte und Dörfer. Die typischen Charakteristiken dieser oft alten oder auch liebevoll sanierten und modernisierten Fincen sind Natursteinfassaden, rustikaler Stil, mediterrane Gärten, großzügige Poollandschaften und große ländliche Grundstücke mit Privatsphäre. Die Grundstücksgrößen liegen in der Regel zwischen ca. 5.000 m² bis weit über 20.000 m². Möchten Sie eine Mallorca Finca kaufen? Angebote gibt es hier bereits ab ca. 300.000 Euro. Die Finca ist der Klassiker unter den Mallorca Immobilien.
Immobilien für Bauherren
Grundstücke In der Kategorie Grundstück auf Mallorca präsentieren wir Ihnen Baugrundstücken mit und ohne Baugenehmigung. Das Portfolio umfasst dabei Angebote im ländlichen oder im städtischen Bereich. Auf Grund der Insellage sind bebaubare Grundstücke zwischenzeitlich eine knappe Resource. Hinzu kommen die restriktiven Regelungen bezüglich der Vergabe von Baugenehmigungen. Die Größe eines Grundstückes und die Klassifizierung ländlich oder städtisch, also rustico oder urban, regelt eine mögliche Bebauung und das maximale Volumen, sprich die Bebaubarkeit in m². Die Bauvorschriften können von Gemeinde zu Gemeinde unterschiedlich sein. Möchten Sie ein Grundstück auf Mallorca kaufen dann finden Sie hier unsere Angebote.
Villa auf Mallorca
Villen In der Kategorie Villa auf Mallorca finden Sie alle Angebote an Immobilien im urbanen Bereich, innerhalb oder am Rande der Ortschaften. Zu dieser Kategorie gehört die typische Mallorca Villa und Anwesen in den besten Lagen der Insel. Gefragt sind hier hauptsächlich Angebote im Südwesten, die Villa in Santa Ponsa oder Villen in Puerto Andratx bzw. Immobilien in erster Meereslinie mit Meerblick und Luxusausstattung. Die Grundstücksgrößen bei einer Villa auf Mallorca liegen in der Regel zwischen ca. 300 m² und ca. 2000 m². Es gibt aber auch Immobilien in Ortschaften mit größeren Grundstücksanteilen. Möchten Sie eine Villa auf Mallorca kaufen finden Sie hier eine Übersicht aller Angebote.
Haus als Zweitwohnsitz auf Mallorca
Stadthäuser & Chalets In der Kategorie Häuser auf Mallorca finden Sie alle Haustypen jeglicher Couleur, in allen Preislagen. Spanische Chalets, typische mediterrane Einfamilienhäuser, mallorquinischen Dorfhäuser oder alte Stadthäuser zum Sanieren sowie Reihenhäuser und Doppelhaushälfte neueren Baujahres. Bevorzugt sind auch hier Angebote in Meernähe oder ländlich in der Inselmitte mit Pool. Für jeden Geschmack ist etwas dabei. Wenn Sie ein Haus auf Mallorca kaufen wollen und Ihr Traumhaus nicht dabei ist, nehmen Sie Kontakt mit uns auf und schicken Sie uns Ihr Suchprofil. Wir melden uns kurzfristig bei Ihnen.
Mallorca Immobilie als Feriendomizil
Wohnungen & Apartments In dieser Kategorie präsentieren wir Ihnen unser Angebot an Wohnungen auf Mallorca. Die Immobilienangebote liegen hauptsächlich in den Städten und Dörfern der Küstenregionen, mit teils fußläufiger Entfernung zu den Stränden und Meerblick. Ein Apartment auf Mallorca, insbesondere in Meernähe, eignet sich ideal als Einstiegsimmobilie oder Ferienwohnung für die Familie. Suchen Sie ein Apartment in Cala Ratjada, eine Ferienwohnung in Sa Coma, bzw. Cala Millor? Wenn Sie eine Wohnung auf Mallorca kaufen möchten, dann sind Sie hier richtig. Angebote gibt es bereits ab ca. 130.000 Euro.
Luxusimmobilien auf Mallorca
In unserer Kategorie Luxusimmobilie auf Mallorca Kauf finden Sie Immobilienangebote, die nach bestimmten Qualitätsmerkmalen von uns in house bewertet. Bei dieser Bewertung finden Merkmale Berücksichtigung, die weit über das reine Preisniveau der Immobilie hinausgehen. Ausstattungsstandards, Alleinstellungsmerkmale bzgl. der Lage, der Bauqualität, der verwendeten Materialien und der Bauausführung sowie der gebotene Komfort werden hier berücksichtigt. Top Standorte für Luxusimmobilien sind auch hier die Bereich im Südwesten, der Raum Palma mit den Mikrostandorten Son Vida und der historischen Altstadt um die Kathedrale. Lassen Sie sich überraschen!



